Multi-Family, Condo/Apartment/Town Home Renderings
Our digital renderings are perfect for builders, websites, advertising, flyers, Parade of Homes and more.
Digital Rendering Requirements:
- Autocad DWG files are needed for digital renderings. This file must include the front and side elevations along with floor plans.
- We will need a color scheme with manufacturers specs for brick, stone, siding, shingles, trim, etc.
- A description of the landscape in your area (heavily forested or minimal foliage) Check some samples below that fit your area.
- We will need the final size rendering you want. It can be any size you require and can be reduced while maintaining a high-quality resolution.
- It can be a front only (1 point perspective) or front and side (a 2 point perspective).
- Contact Gene if you have questions about digital home renderings.
| Exterior Digital Multi-Family Renderings |
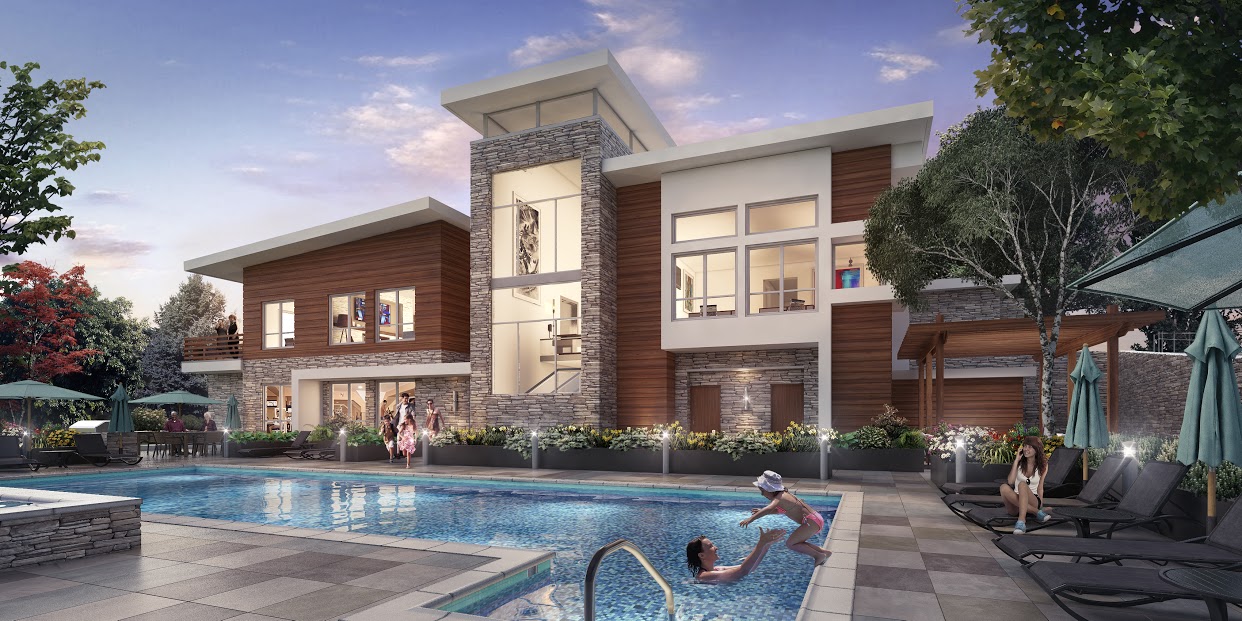 |
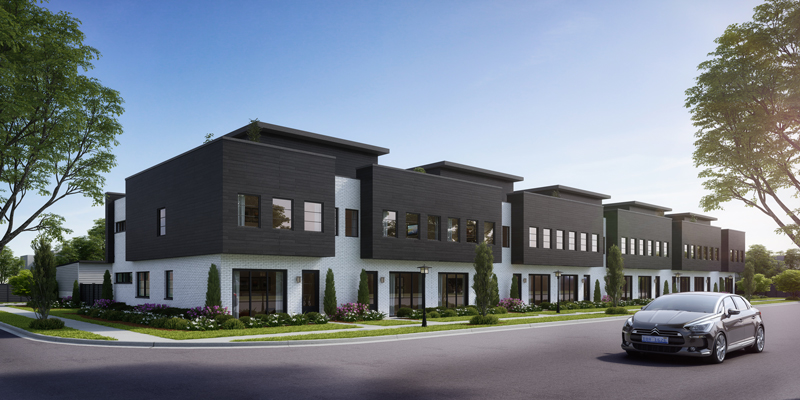 |
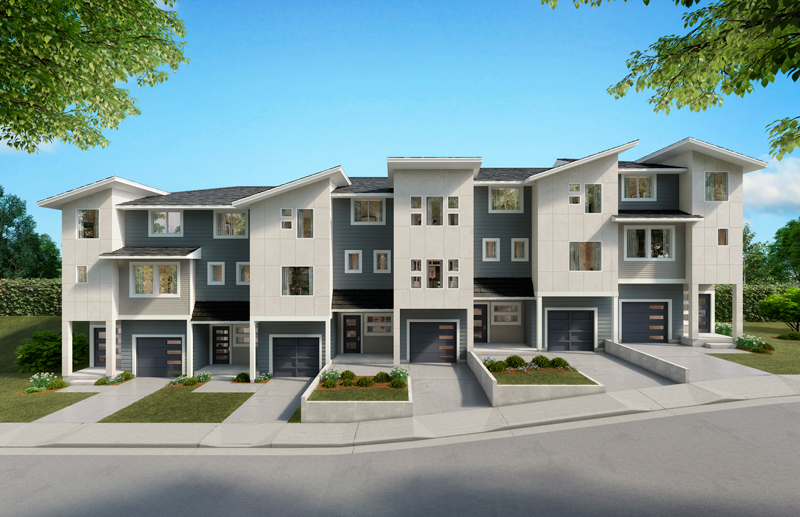 |
.jpg) |
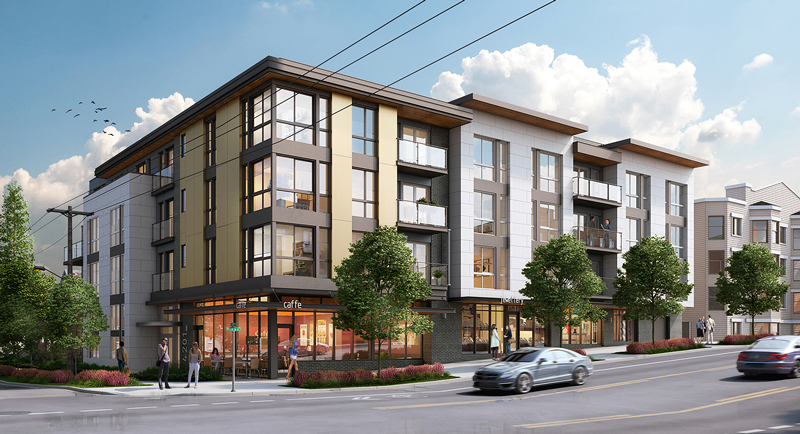 |
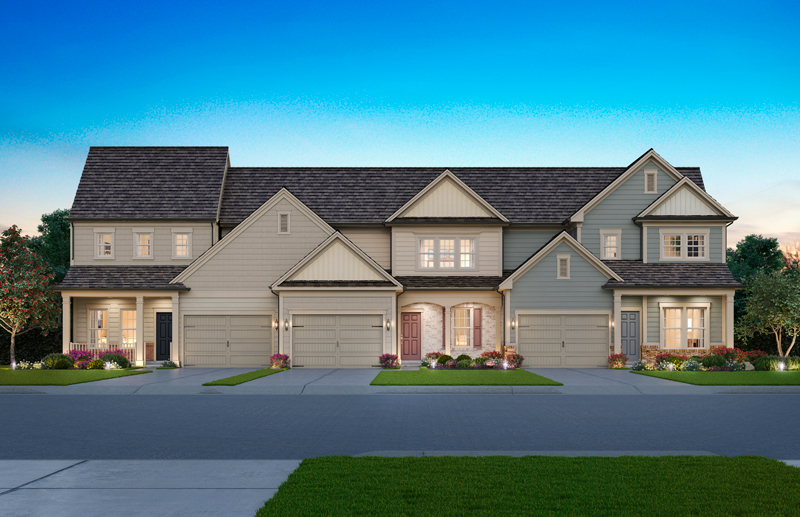 |
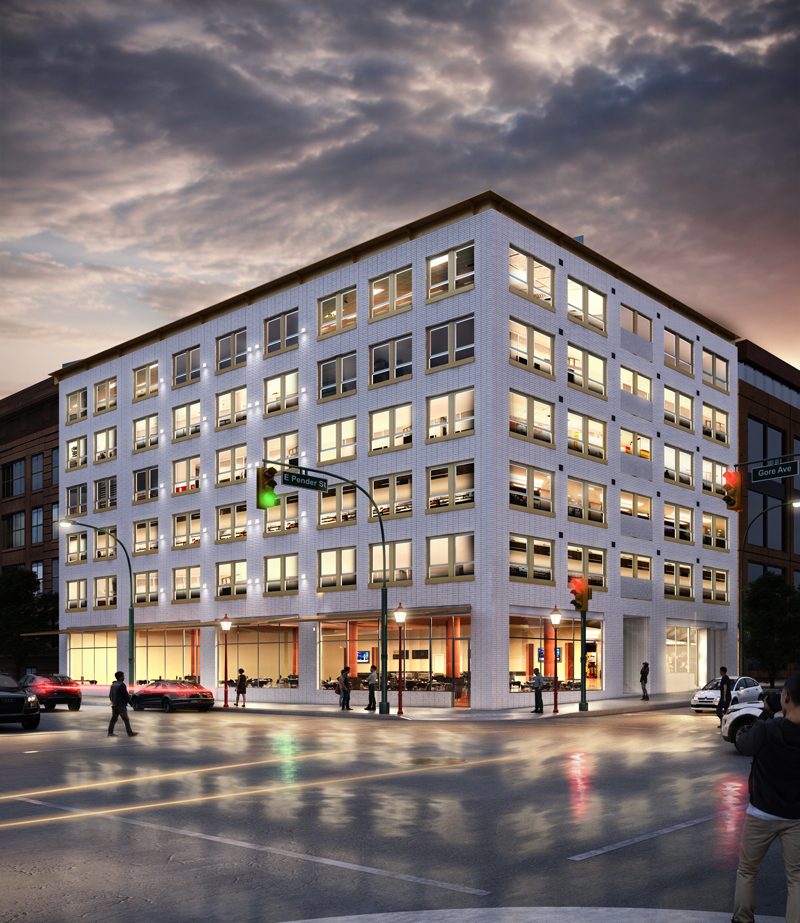 |
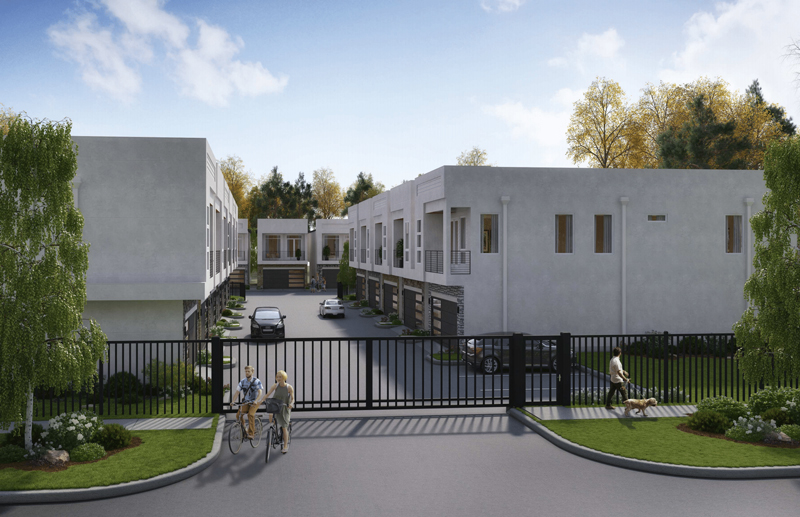 |